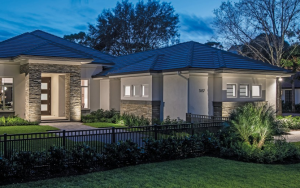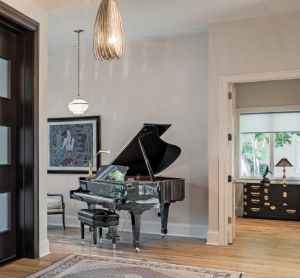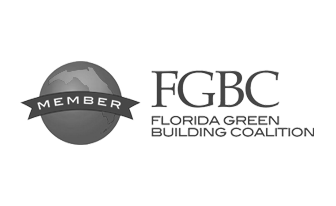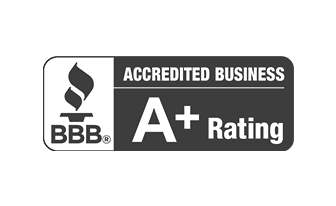BY MICHAEL KORB
Florida Weekly Correspondent
Living in a high-rise condominium offers some serious perks. Among them: amazing views, luxurious amenities and a fabulous lack of responsibility.
And for Karen and Bill Bucy, who moved from Austin, Texas, to Naples in 2003, it was the ideal lifestyle. Their 2,700-square-foot residence in Bonita Bay certainly made living easy. Until, in 2009, they added Bichon Frise pups Sofi and Elli to the family.
Things seemed fine at first. Puppies and parents were handling things swimmingly. But eventually, the fact that they were traveling up and down the elevators four and five times a day drove home the understanding that for these two dog owners, high-rise living was for the birds.

Wide-plank oak flooring helps tie the spaces together and is more durable than the cherry flooring the owners’ previous condo had. That’s a welcome relief when you have two dogs running around and guests who might wander in with sand or crushed shells on the soles of their shoes.
“For a lot of people in the condos, it’s their second or third home — or a vacation place,” says Mrs. Bucy. “But for us, it was our only home. And there was a long walk from the garage to the elevator and from the elevator to our place. I was getting tired of that. I just wanted to get back to a house.”
Then she spotted a house for sale. Though the location was great (it overlooks the 18th fairway of Bonita Bay’s Marsh golf course), the Bucys didn’t particularly care for how the house looked or how it was laid out. It was, in a word, dated. So they decided to tear it down and build new.
They contacted Mark Smith, president of Harwick Homes, and together they reached out to Weber Design Group, where the Bucys selected an existing plan and tweaked it — a lot.
The finished product you see on these pages is a lovely three-bedroom (plus den), 3½-bath transitional contemporary that has the owners’ stamp of approval throughout its 3,215 square feet. In fact, Mrs. Bucy handled interior design duties herself.
“Inside we have super clean lines,” she says. “I didn’t do crown molding on purpose because I wanted that clean look. … Outside I think of it as contemporary, but not Frank Lloyd Wright. I knew I wanted the stonework. It took a long time to find the exact stone I wanted, and then it wasn’t in the right size.” Fortunately, the folks at Harwick Homes said they could cut the stone to any size she wanted.
She had the stone, a Richmond Stakledge from Wisconsin, cut into 1½-inch layers for a nice, clean, dry-stack look that gives an impressive air to the front entrance. The stone is continued inside, where it bookends the living room media wall.

Clean lines and Asian touches throughout help define the contemporary feel of the interior. The baby grand piano has followed the owners from home to home, even though it hasn’t been played in years. (It does, however, get tuned each year — just in case.)
“I wanted the open concept,” says Mrs. Bucy. “In the high-rise the kitchen was not open to the family room, so I wanted the kitchen to be open to everything. And we didn’t want a living room anymore because we’ve gone from house to house to house over the past 30-some-odd years and the living room furniture was never touched.”
Another important feature for the couple was the large covered lanai and the screened-in pool area that helps keeps the Bichons safe.
“I know a lot of new homes don’t do the cage anymore,” says Mrs. Bucy, “but between the golf balls and the alligators and other critters, it’s the right thing for us.”
The side-loading garage was also on the wish list because it would allow for a fenced-in front yard, again for the dogs.
Walking through the front entrance gives guests a dramatic look across the expansive living space and out back to the outdoor living area, pool and golf course beyond. In fact, Harwick Homes pushed out the space at the foyer to accommodate the baby grand piano that has followed the Bucys from home to home (although Mrs. Bucy admits it hasn’t been touched since they got the dogs).
Wide-plank oak flooring throughout ties the spaces together beautifully and is much more durable than the cherry wood flooring the couple had in their condo.
Interestingly, the Bucys had just redesigned the condo kitchen and baths before deciding to sell, so they knew what they wanted in the new house and used many of the same surfaces and finishes.
“I knew I wanted the big island and I wanted it level — at counter height,” Mrs. Bucy says. “It’s just more conducive for parties and things if everyone is at the same level. And the cabinetry is a European style that opens like a garage door. You can leave it open and no one is going to walk into it.”
As for the rest of the house, virtually all of the furnishings came from the condo and/or from Austin.
“We kind of built the house around some of the furniture,” says Mrs. Bucy. (Though that might not be true for one of the guest bedrooms — it’s missing bedroom furniture altogether, as it’s used as a grooming space for the dogs.) “This breed requires constant grooming,” Mrs. Bucy explains about the dogs. “I do a trim once a month, a bath every week, we brush every day. It’s a labor of love.”
Add the fact that long elevator rides are a thing of the past and the Bucys and their canine companions can now walk straight into the house from the garage, and it’s safe to say there’s plenty of love to go around. ¦
About Harwick Homes
Press coverage by WCG. Harwick Homes is located at 3368 Woods Edge Circle, Unit 101 in Bonita Springs, Florida. For more information, call (239) 498-0801, email info@HarwickHomes.com.








