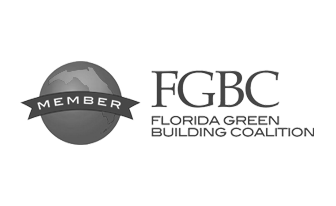Harwick Homes has announced construction on a private residence in Bonita Springs.
The transitional style estate features architecture by Visionary Residential Designs with interior design by Janet Bilotti Interior Design in Naples. The home will sit on a pie shaped lot overlooking a lake in Bonita Bay. The 5,865 total square foot home with 3,770 square feet of Air-conditioned space consists of three bedrooms, four and a half bathrooms, and a study or optional fourth bedroom space.
This Woodlake Drive estate is designed to showcase the incredible waterfront views on its pie shaped lot. With a lake wrapping around the back of the property, the entire study, great room, kitchen, and master bedroom all prioritize the views of the lake with sliding glass doors and expansive windows.
“When beginning to plan this project, we knew we needed to take advantage of the unique lot design and picturesque views. This strategy resulted in wide windows and careful structural design to maximize views of the water,” adds Mark Smith, President of Harwick Homes.
The pie shaped lot offers a unique challenge to the Harwick Homes team, as the lot is narrow in the front and widens as it goes deeper back into the lot. With the distinct shape also come highly individualized design choices allowing the home to truly become one of a kind.
“Part of our preconstruction process is walking the lot with the client, building designer, and interior designer to discuss unique elements and features and how to best configure the home. For this home, it was particularly important to do this, as our team was able to strategize how to reach this lot’s full potential,” adds Smith.
The exterior of this private residence features a series of rafter tails with corner brackets on the overhang and deep grey-blue Bahama shutters on the street facing windows. These dark wood accents combine to give the exterior a tropical feel.
The interior designer’s goal is to create a residence with timeless charm by incorporating contemporary clean lines with warm interior finishes. The homeowner truly wants a hybrid between traditional and contemporary, and wants to ensure guests feel very welcome and comfortable in the home. This resulted in the design team selecting warmer furniture and taking advantage of exposed Truss beams in the kitchen, dining room and great room to create volume. Wood floors will be used throughout the home and the interior color palette will be primarily neutral greys and browns. The homeowner has an impressive art collection, and this color scheme allows the pieces to sit flawlessly on the walls of any room.
Guests are welcomed through the entryway into the foyer, which leads directly into the great room, the centerpiece of the estate. The open great room occupies the center of the home and encompasses the kitchen, dining room, and living room. The kitchen island will be equipped with dual dishwashers and sink systems, and an eat-in bar with ample seating space. The dining room table will separate the kitchen from the living room, which boasts a fireplace on the south wall.
The great room’s eastern wall is complete with sliding glass doors opening to the impressive outdoor living space, which includes a Coquina shell stone lanai and pool deck, veranda, and full outdoor kitchen & dining area all surrounded by roll down hurricane shutters, keeping the estate protected all year long.
The expansive master suite occupies the right wing of the estate. Through an entrance directly to the right of the grand foyer, a hall connects the large walk in closet, master bathroom, and master bedroom. The walk in closet is the first stopping point in the master suite. This closet has direct views of the driveway and front of the residence. Farther back sits the master bathroom, appointed with his and hers sinks separated by a bathtub. The master bedroom has direct access to the covered outdoor lanai and picturesque views of the lake.
The left wing of the home features the additional bedrooms and living areas. Both guest suites have walk in closets and en-suite bathrooms; both of these amenities were important for the homeowner to ensure guests are comfortable staying for extended periods of time. The far left corner of the estate is dedicated to the study/optional third bedroom, whose gorgeous corner space offers views that rival those seen from the master bedroom. This room also features a shower, bathroom, and closet space.
In addition, the home will be technologically advanced and environmentally conscious with high efficiency air conditioning systems, appliances, and insulation to prioritize energy conservation and ease of use.
The residence is designed with a three-car garage and separate air-conditioned garage space, which can double as an exercise room located at the front most point of the home. The homeowner will be able to enter their residence through the garage, where the laundry room, pantry, and powder room all sit in the vicinity.
This home is scheduled to be completed in summer of 2019.
About Harwick Homes
Press coverage by WCG. Harwick Homes has been creating and remodeling homes of distinction in southwest Florida for over 25 years, building new luxury homes priced from $1 million to more than $10 million in many of the region’s most exclusive neighborhoods and communities. The company also builds private residences on individual home sites along the Gulf of Mexico and offers full-service interior and exterior renovations, additions and space-planning services.
Harwick Homes is located at 3368 Woods Edge Circle, Unit 101 in Bonita Springs, Florida. For more information, call (239) 498-0801, email info@HarwickHomes.com or visit online at www.HarwickHomes.com.








