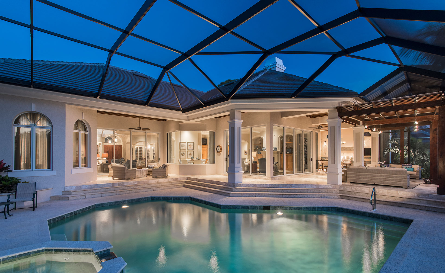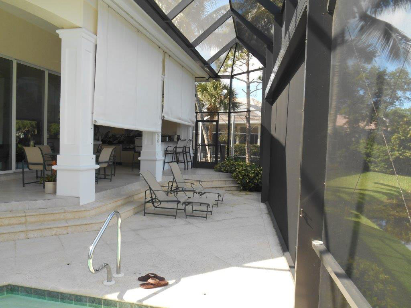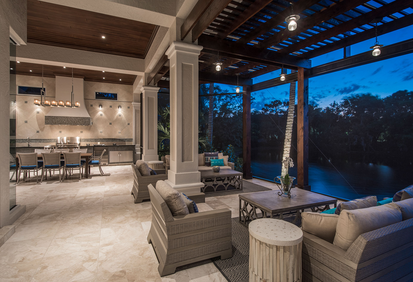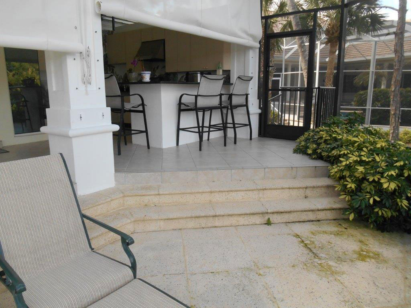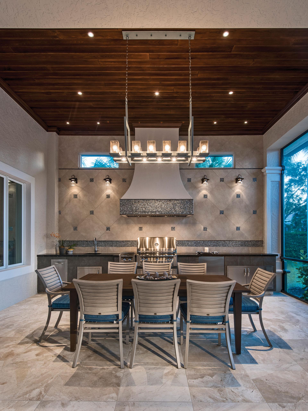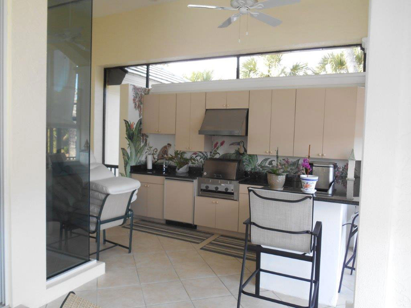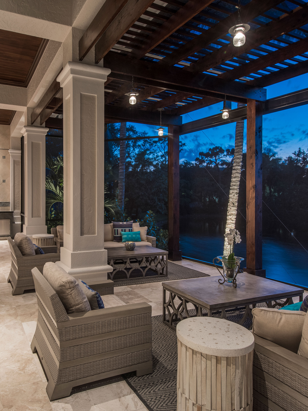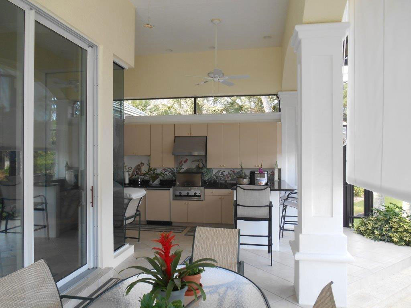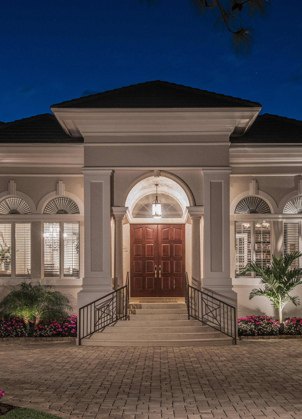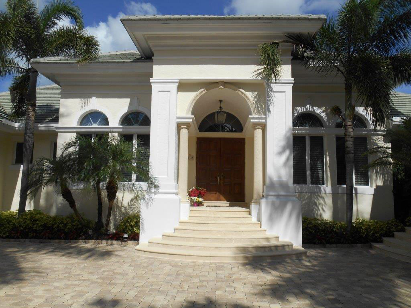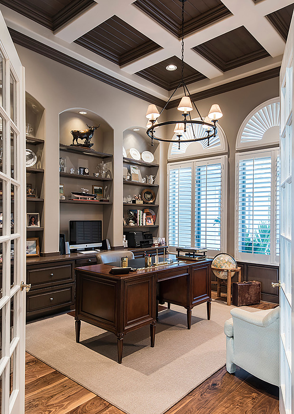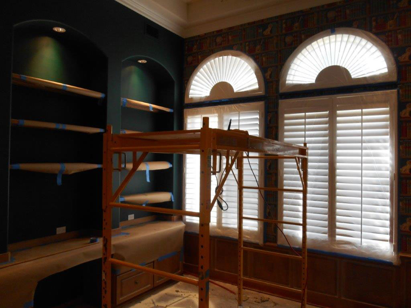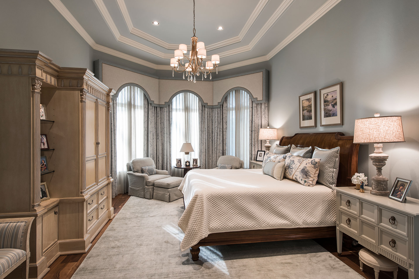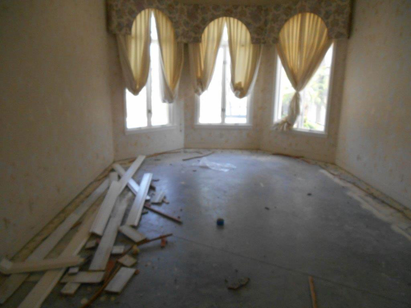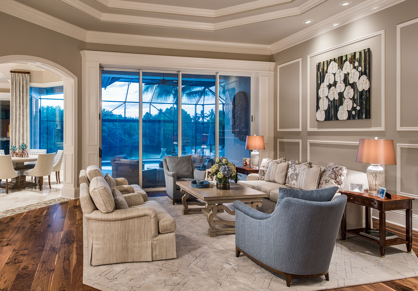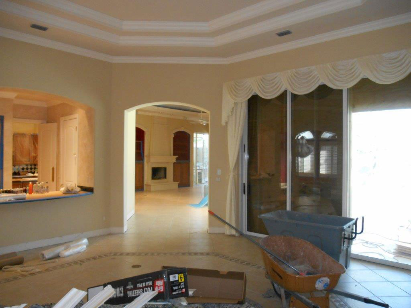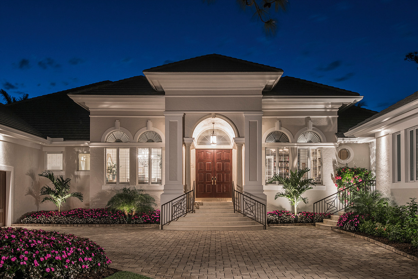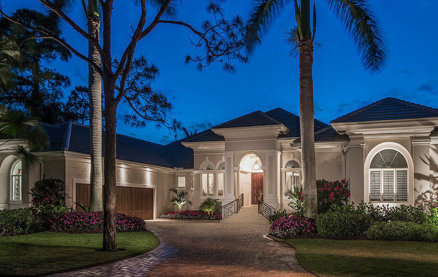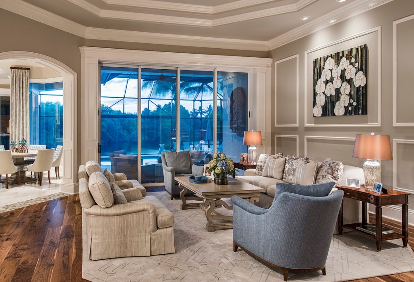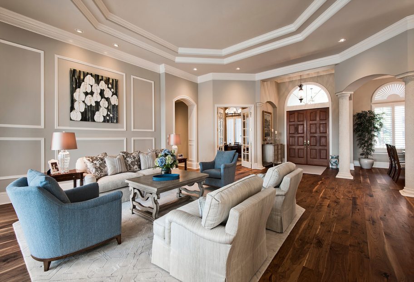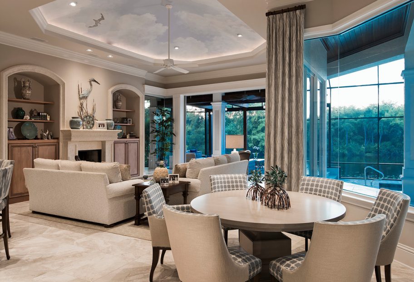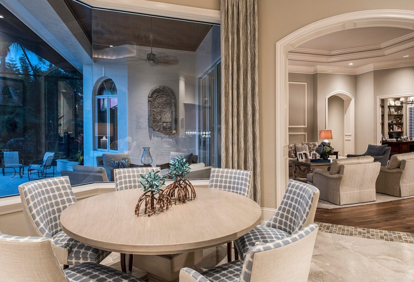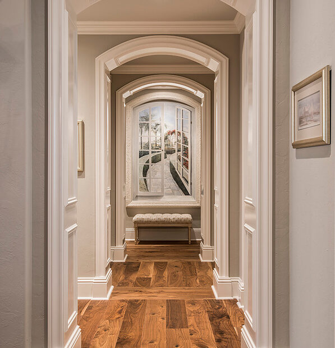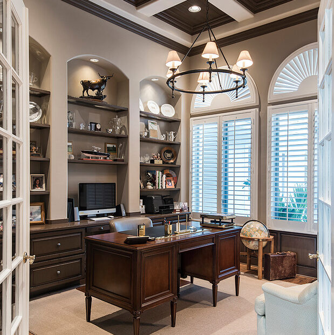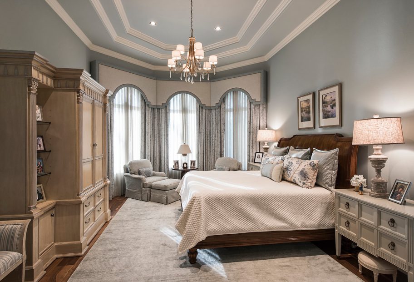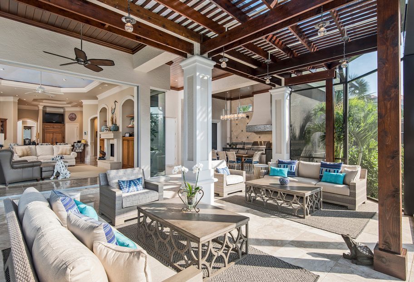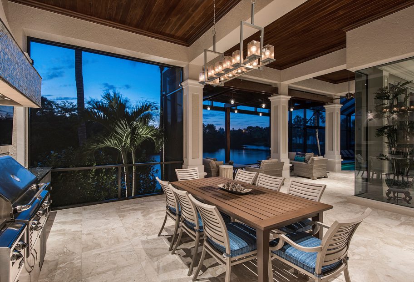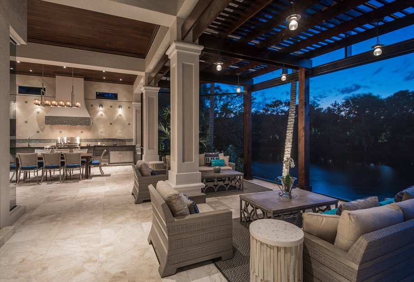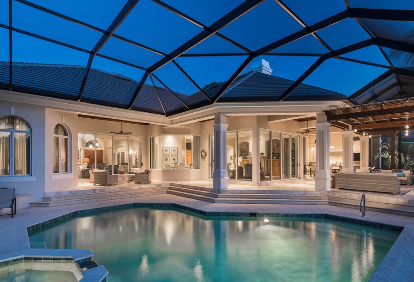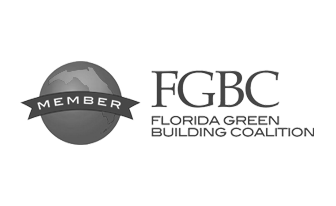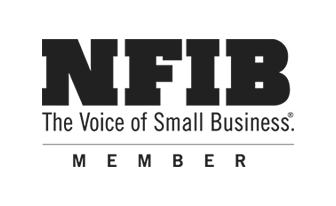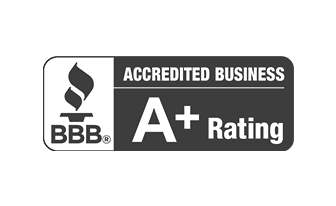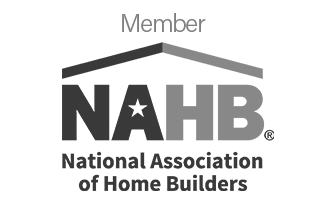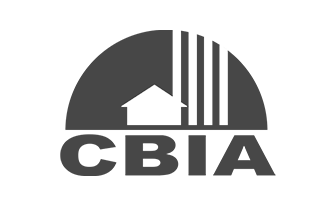Project Manager
A construction industry veteran and Naples area resident since 1987, Denise Jones brings 30 years of experience to Harwick Homes. She oversees the construction of custom homes and multiple renovation projects, always delivering on time and within scope. Along with her passion and drive, her extensive construction and business background ensures goals and objectives are met while monitoring schedules, budgets and resources.
Raised in a real estate and construction family, Denise relocated from Michigan to Clearwater, Florida where she began her career, as well as earned her Florida Certified Building Contractor and Florida Real Estate Broker licenses. Since then, she has dedicated her career to custom homes, multifamily residential developments and commercial projects. Prior to joining Harwick, she worked as a purchasing manager for a luxury homebuilder, managing bottom-line purchasing and negotiation activities. Before that she worked as a project manager, purchasing manager, superintendent and contractor for several construction companies throughout Southwest Florida.
Denise believes the best part of Harwick is the people and loves spending time with them. She also enjoys working in the field, watching the transformations take place. When it comes to Harwick clients, Denise really loves seeing and hearing their reactions when the home of their dreams becomes reality.
Outside of work, Denise has an active lifestyle and spends time with her sons, Evan and Alec, her precious dad and friends. She enjoys cooking, road trips, Disney, seeing new places and attending Florida Everblades hockey games. You can also find her exercising at Crunch, shopping at Coconut Point, seeing movies and trying new restaurants. She has been an avid book club member for 9 years with the same group of gals. She also treasures time walking and playing with her two beloved Papillons, Taz and Tux.
 left & right to view Before & After.
left & right to view Before & After.